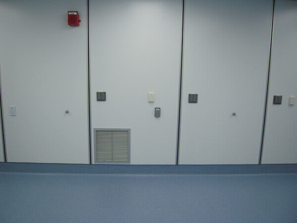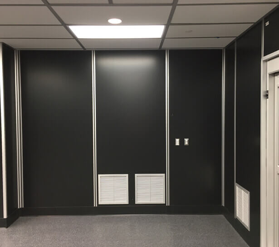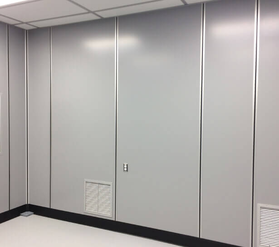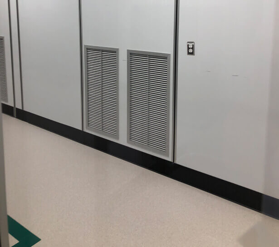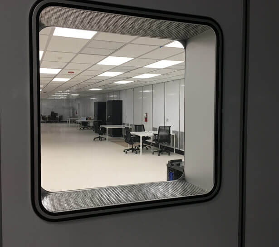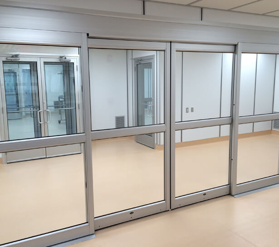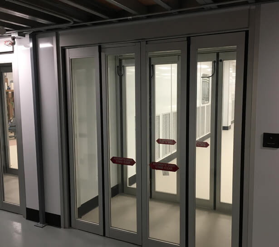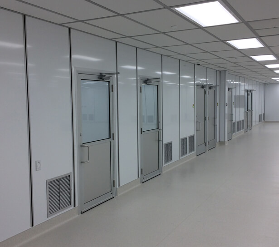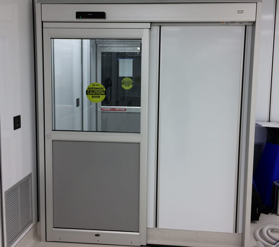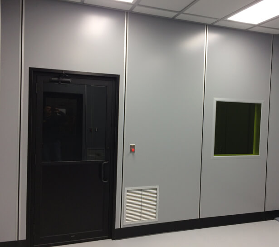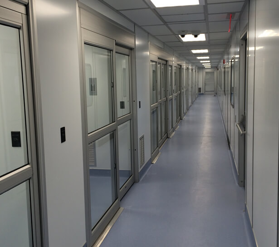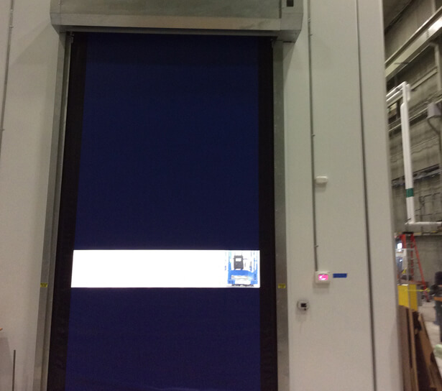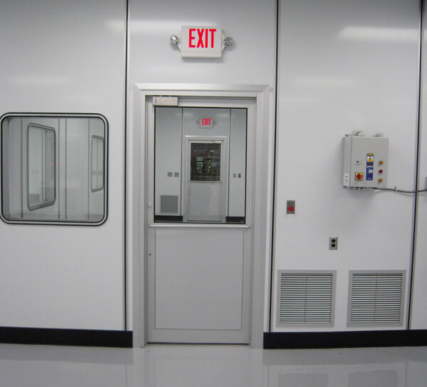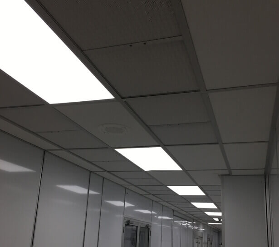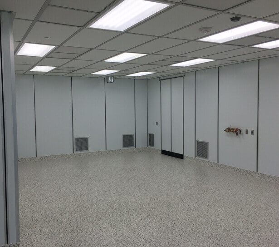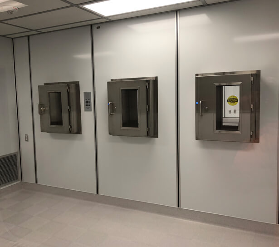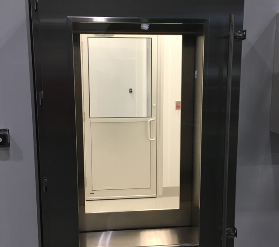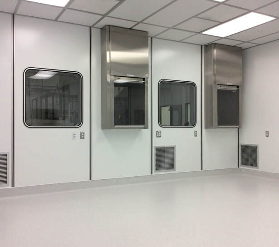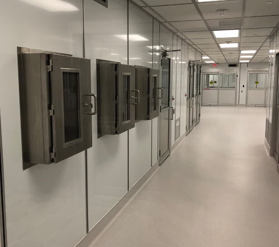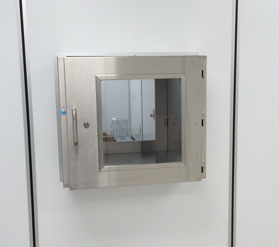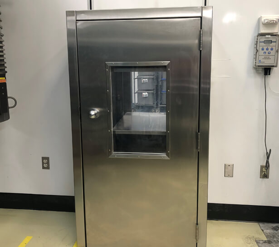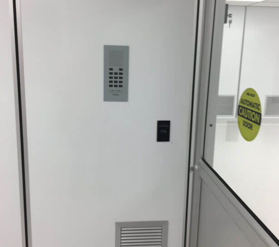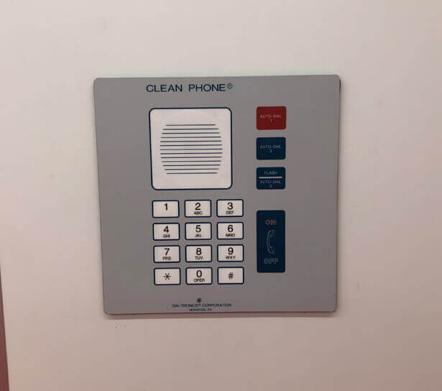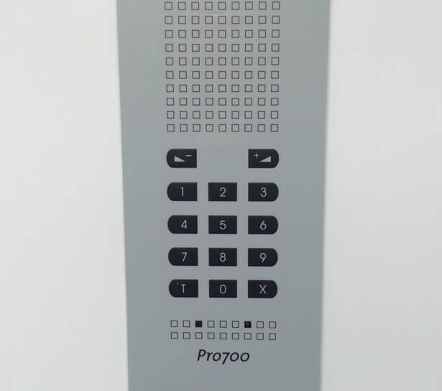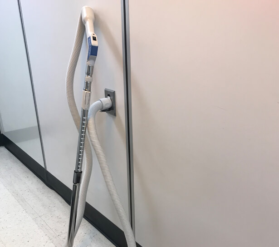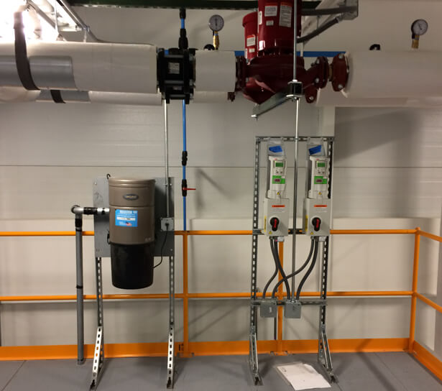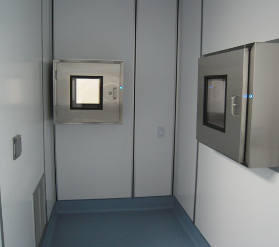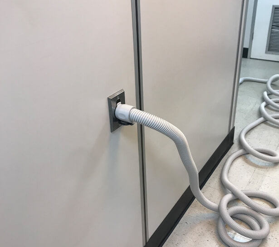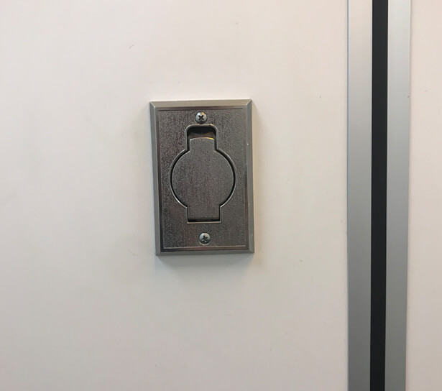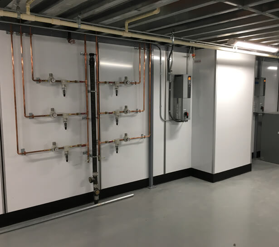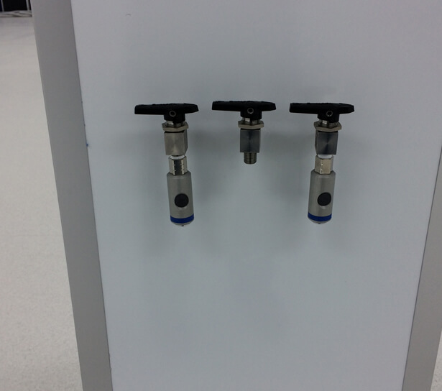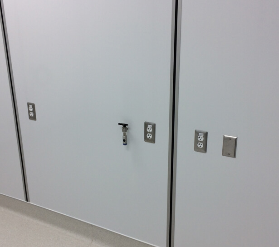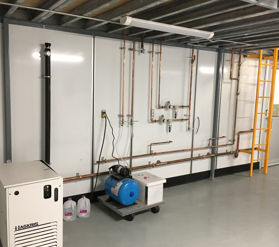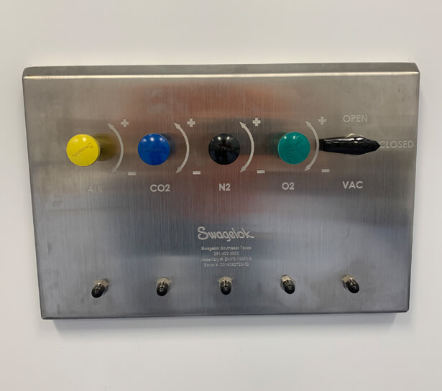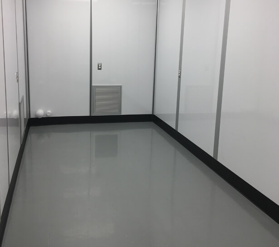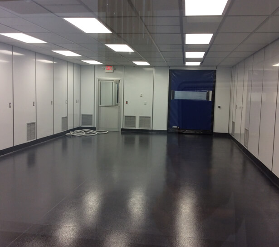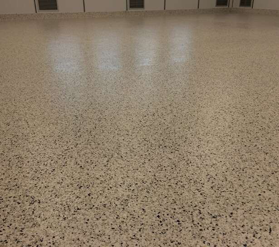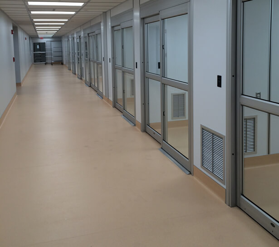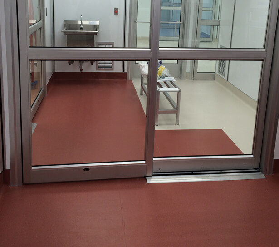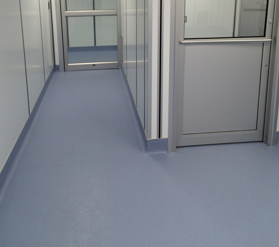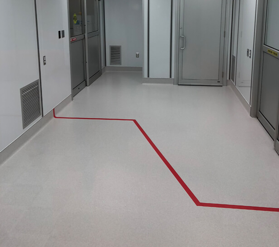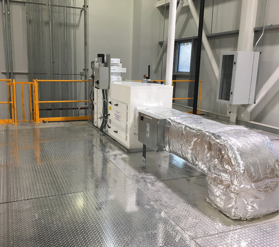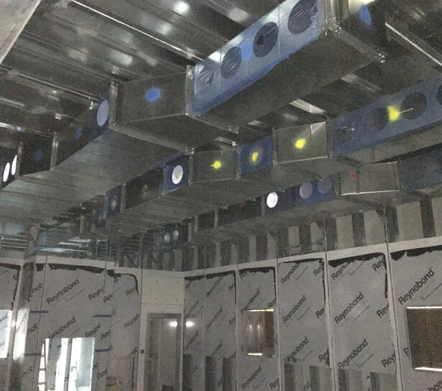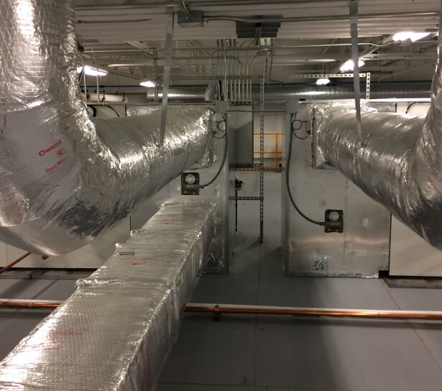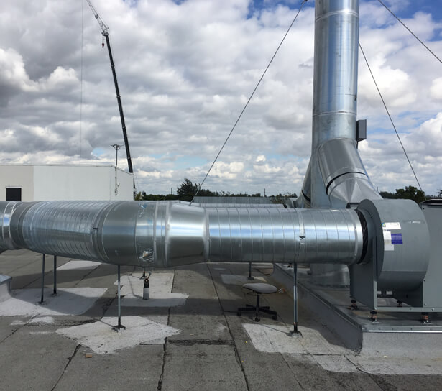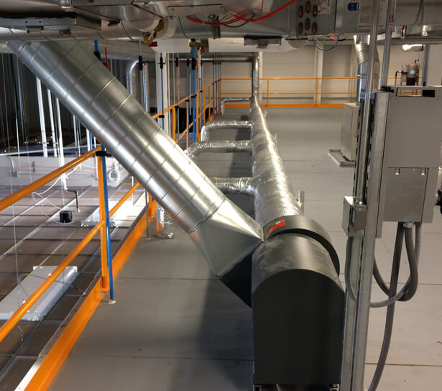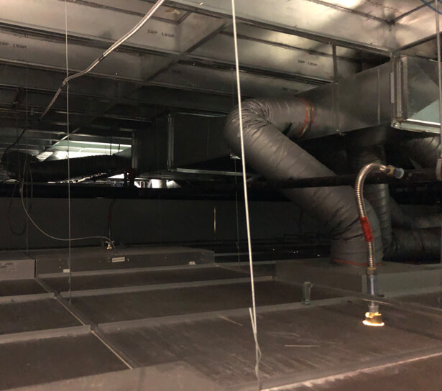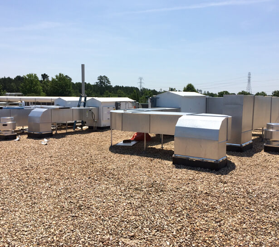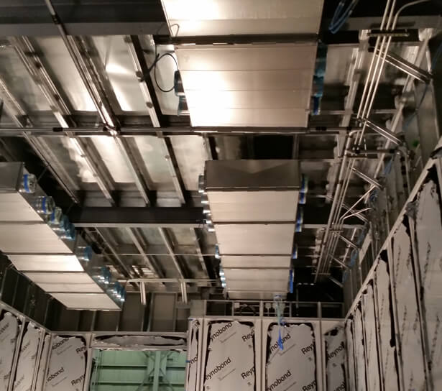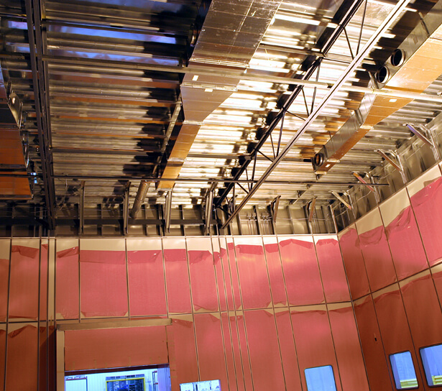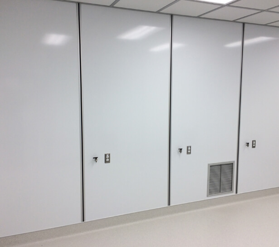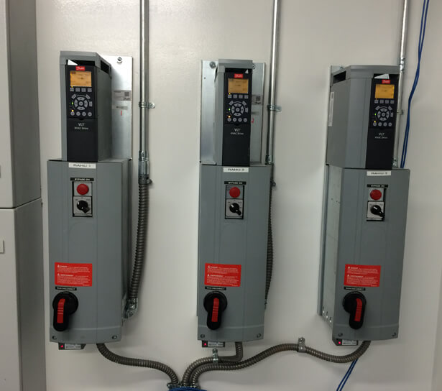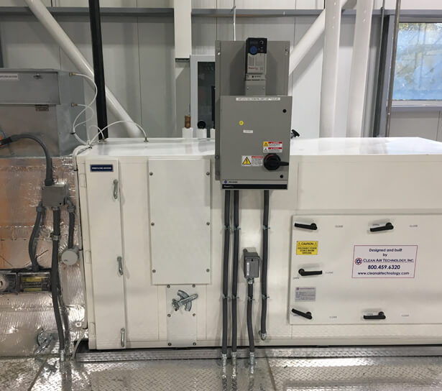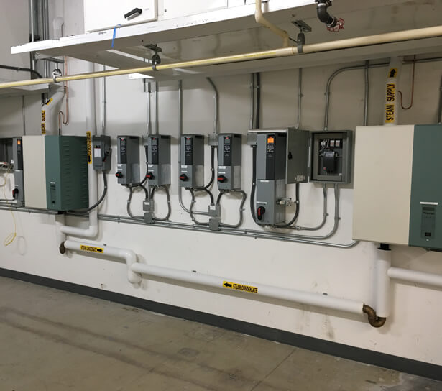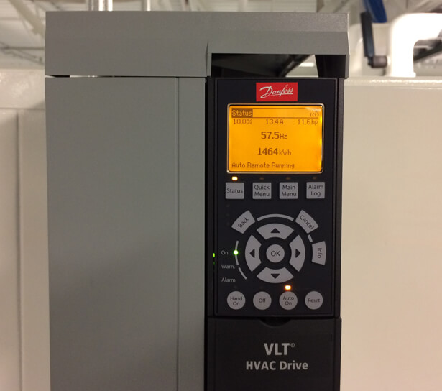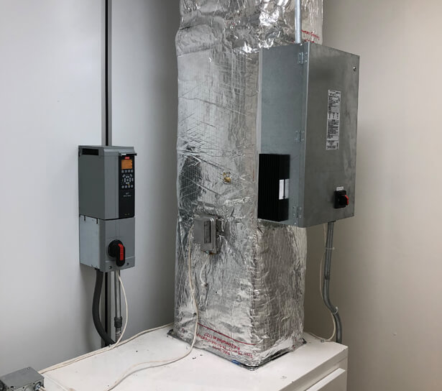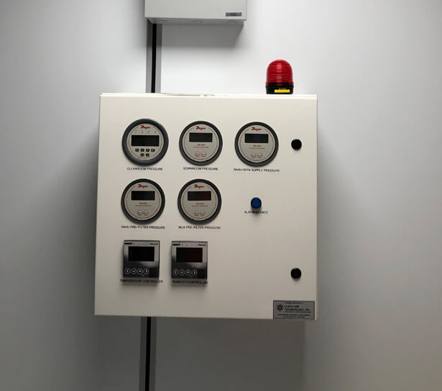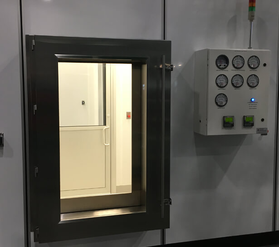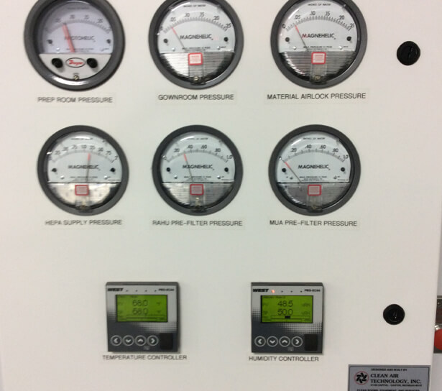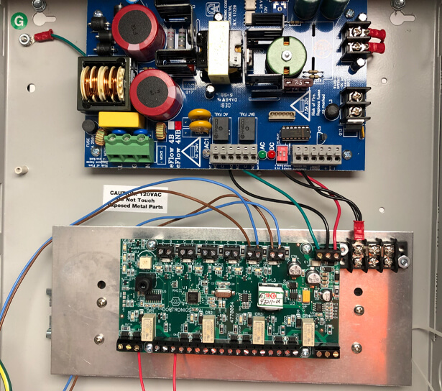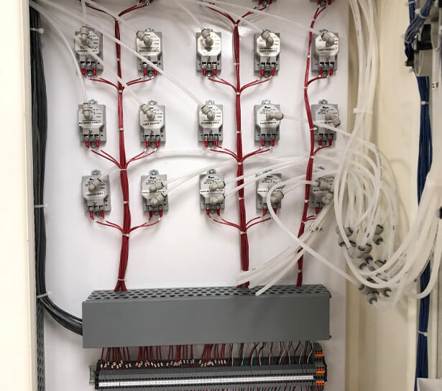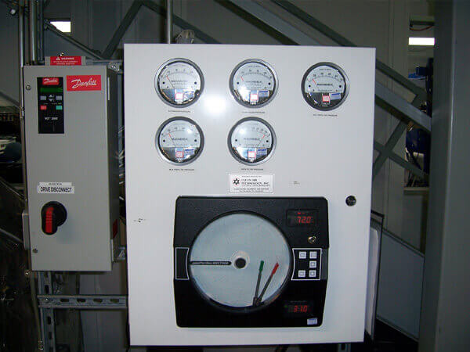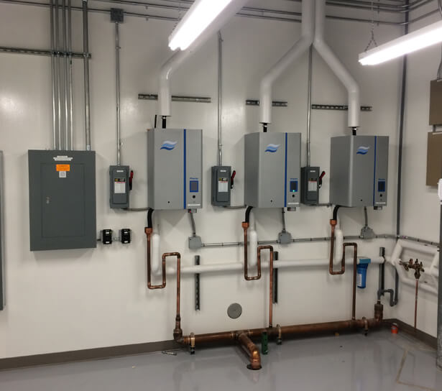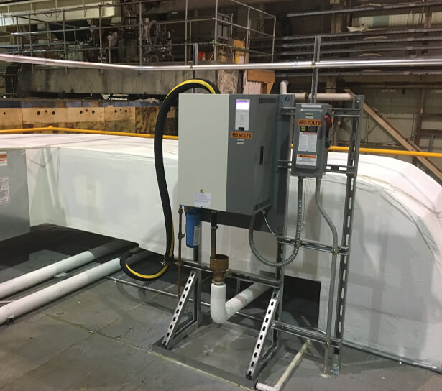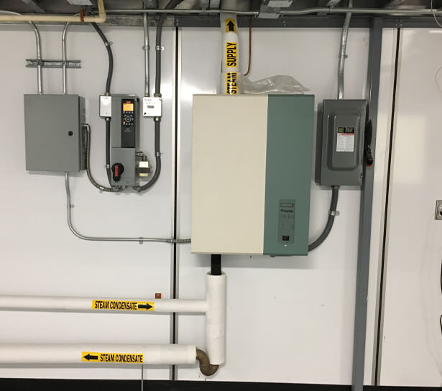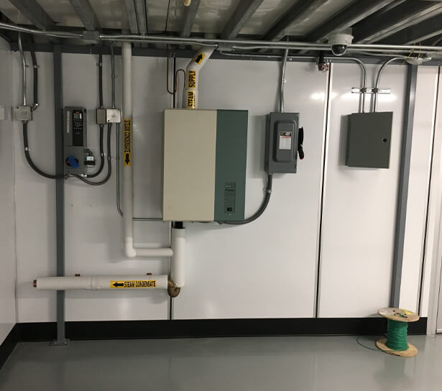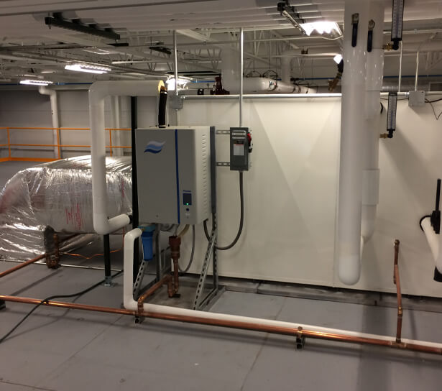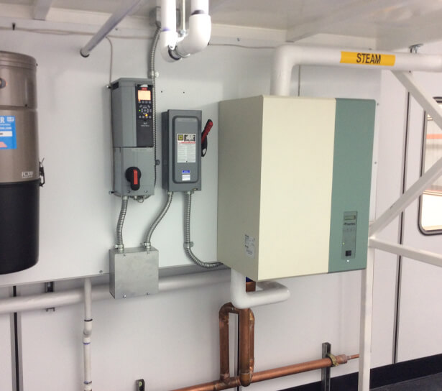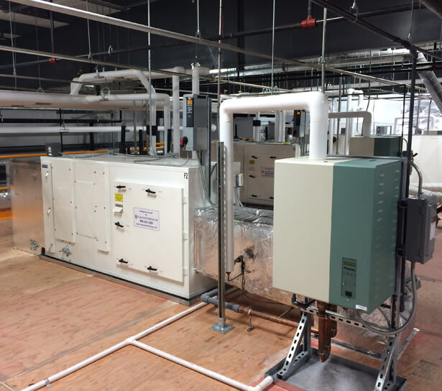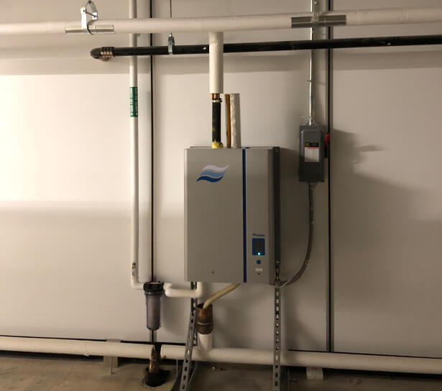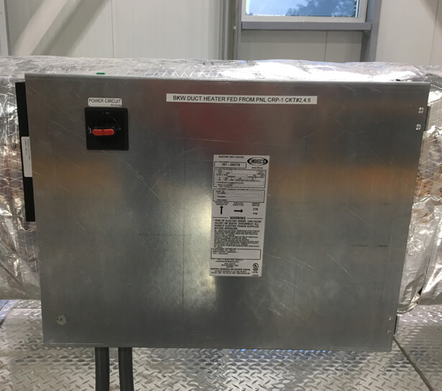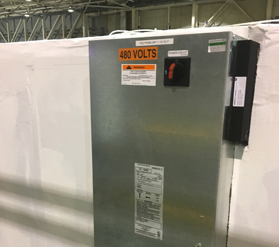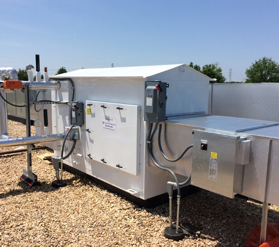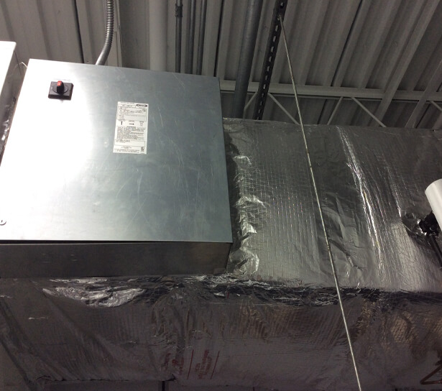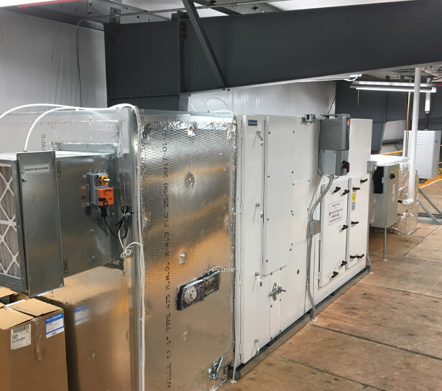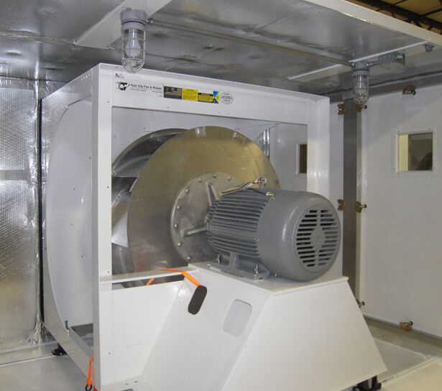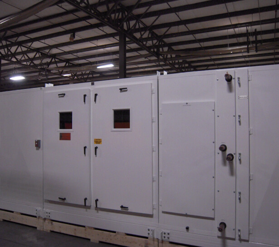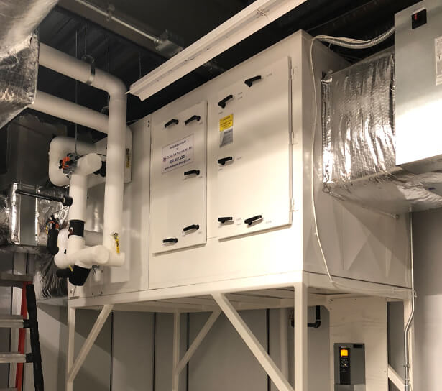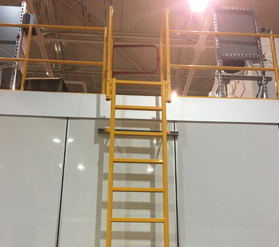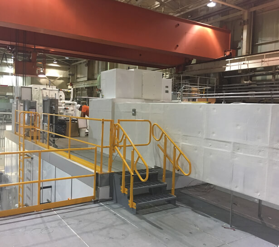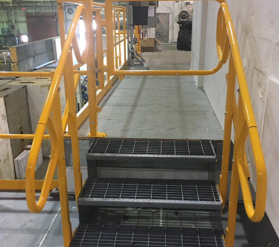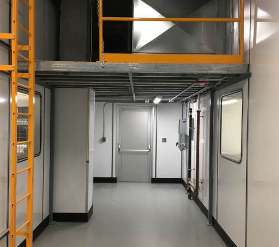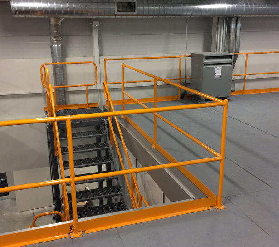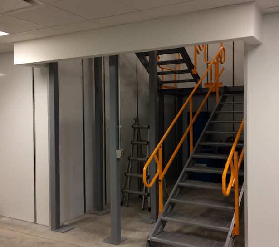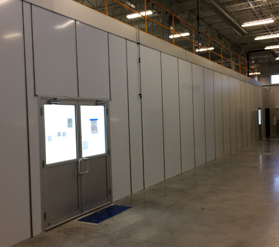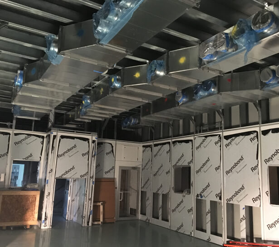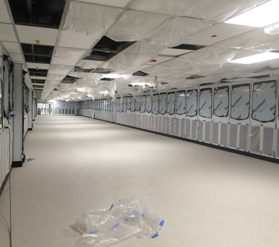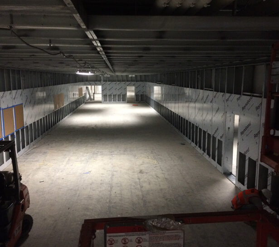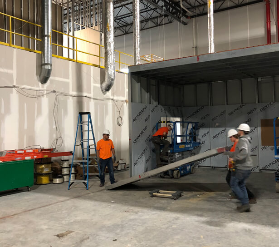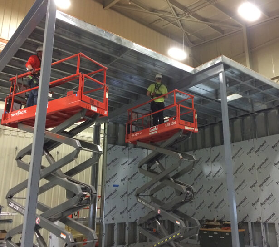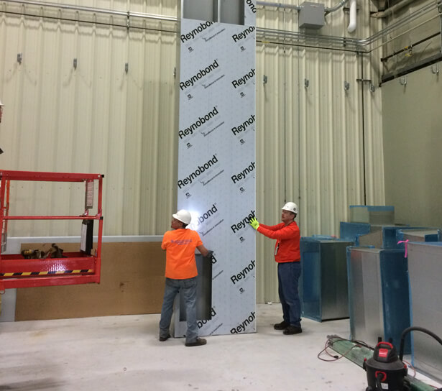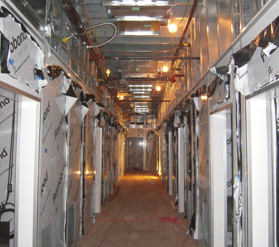Cleanroom Products & Features
- CAT Cleanroom Walls
- CAT Custom Top Deck
- Return Air Grilles
- Cleanroom Windows
- HEPA/ULPA Filters for Cleanrooms
- Cleanroom Lighting
- Cleanroom Doors
- Ceiling Grid/Ceiling Tiles
- Cleanroom Pass-Thrus
- Door Interlocks
- Intercoms
- Central Vacuum System for Cleanrooms
- Process Piping
- Cleanroom Flooring
- Cleanroom Ductwork
- Electrical Outlets
- Data/Telephone
- VFD's
- Cleanroom Controls
- Sprinklers
- Humidifiers
- Electric Heaters
- Smoke Detectors
- Blowers/Fans
- Safety Items
- Installation
CAT Cleanroom Walls
Modular Load Bearing Walls - At the center of our cleanroom design is our pre-fabricated modular, load-bearing, air return partition wall system. Sealed modular wall panels form the wall and provide built-in air return chases. Our modular, load bearing air return wall system is specifically designed and manufactured for cleanrooms. It provides a low wall or raised floor air return concept with load-bearing strength, yet our standard wall panels are light enough to be easily handled by two people. Our cleanroom panels are pre-fabricated at our factory, eliminating both cutting and dust generation during on-site installation. There are no exposed fasteners, screw heads, gaps or caulked joints to mar the appearance and cleanliness of the cleanroom. Quality and cleanliness are built in at the factory. Our cleanroom walls are constructed of welded galvanized C-stud with factory finished wall material.
Air return chases are aluminum or metal lined and available in various depths, with overall one piece panel lengths to over 25 feet long. Our wall finishes provide smooth, non-shedding, scratch and stain resistant surfaces. Wall panels are erected side by side and locked together with Tek screws and/or heavy duty cam acting, hook latch fasteners, requiring only ½ turn to securely lock the panels together. Walls can be erected with access to only one side and require no special tools.
Clean Air Technology Inc. manufactures both load-bearing and non load-bearing, partition wall panels for cleanrooms in all sizes and configurations. Load-bearing wall panels utilize "built-in" air return ducts as part of the metal lined interior of the panels. These wall panels utilize adjustable return air grilles, double pane flush windows, built-in electrical outlets and process piping for gases and liquids, as specified. Non load-bearing wall panels are used with external sheet metal ductwork systems and for internal partition walls.
- Load-Bearing Air Return Cleanroom Wall Panels
Most modular cleanrooms built by Clean Air Technology utilize load-bearing air return wall panels. These panels support the load-bearing top deck that closes and seals the top of the cleanroom and serves as a mechanical and process equipment mezzanine. Each wall panel can be used for air return as part of the cleanroom air return system.
- Non Load-Bearing Clean Room Wall Panels
Non load-bearing wall panels and partition wall panels custom manufactured to order. These are a perfect solution for a quick upgrade to your lab or facility.
CAT Custom Top Deck
Top Deck- Modular deck panels bear on the walls to complete the sealed cleanroom envelope and support the suspended cleanroom ceiling system directly below. The sealed, modular, load bearing top deck is made of prefabricated structural sections spanning the width of the cleanroom. The metal lined top deck seals the cleanroom and forms an airtight negative pressure return air plenum above the cleanroom ceiling. This forms a protective negative pressure envelope to ensure leak free performance. The top deck can support the air handlers, mechanical equipment, ductwork above the structure and cleanroom ceiling below. Our standard cleanroom deck panels are constructed with welded structural C-stud on 24" centers or less and covered with one of the deck skins mentioned below. Our standard deck is designed for a 35 lb. per square foot rating.
- Unsupported spans up to 30 feet and beyond.
- Top deck can be designed to support up to 150 lbs/sq foot.
(This is a nice option when you need extra storage space, need to keep your aisle ways clear or need to save valuable floor space.)
Deck Skin Options Available:
- ¾" Aluminum honeycomb with diamond plate finish
- ¾" fire-rated plywood w/galvanized metal underside
- 22 gauge galvanized metal (used for tight spaces and to create the sealed envelope)
Return Air Grilles
Low wall return air grilles are located around the inside cleanroom perimeter. Sizing of these is based on the classification of the cleanroom and is determined during the design phase. Our standard return air grilles are clear anodized aluminum with adjustable dampers, but are available in other styles and colors upon request.
Cleanroom Windows
Our standard cleanroom window is 36" x 36" tempered safety glass wrapped in anodized aluminum frames and 4" radius corners. These are pre-manufactured in our modular wall panels before arriving to your facility. An excellent feature is that the double pane window can be utilized for return air chases as well as an aesthetically appealing look. Custom cleanroom window sizes, colors, and materials are available upon request.
HEPA/ULPA Filters
Ceiling mounted HEPA (High Efficiency Particulate Air) filters provide 99.99% efficiency in removing particles 0.3 microns or larger. HEPA filters are evenly distributed across the cleanroom ceiling in sufficient quantities to meet the particular ISO cleanliness standards. HEPA filters can also be grouped or concentrated over your cleanroom to provide a special clean zone.
A typical HEPA filter is a nominal 2' x 4' lay-in type, 99.99% efficient @ 0.3 micron particle size, hermetically sealed, ducted aluminum terminal units. Each unit has an upstream sample port, protective painted aluminum face screen, perforated adjustable damper, and ducted collar.
ULPA filters have most of the same characteristics as HEPAs but are 99.999% efficient @ .12 micron particle size or larger.
With our design and some basic preventative maintenance, these HEPA/ULPA filter units will last a minimum of 5 - 7 years, in continuous operation.
HEPA/ULPA filters come in various sizes, types, and efficiencies based on the application needed.
Cleanroom Lighting
Our standard light fixtures are 2' x 4' lay-in style, four (4) tube, and sealed cleanroom fluorescent light fixtures with T5 or T8 electronic ballasts. Tubes are replaced from within the cleanroom via swing-down hinged acrylic diffusers and are supplied with dual voltage ballast 120 or 277-volt. Cleanroom 2' X 4' LED light fixtures are also available upon request.
ISO 4 (Class 10) configurations with a 100% HEPA filtered ceiling will use flow-thru filter lights or teardrop-shaped, surface-mounted lights with built-in sprinkler and utility drop spaces.
Other options, sizes and styles are available dependent on specific requirements and needs in addition to custom options such as battery back-up, etc.
Cleanroom Doors
Our standard doors are constructed of cleanroom grade anodized aluminum; 1.75" thick, with bottom flush solid panels, 1/4" thick safety glass, half glass, sloped sills, stainless steel hinges, push/pull hardware, and door closers. Aluminum doors eliminate the problems of paint chipping and scratching, and are easy to keep clean.
Hollow metal, painted steel, stainless steel, automatic or manually operated, overhead rollup or sliding doors are all other options available and can all be easily built in to meet any special requirements. Door hardware can be supplied to your specifications.
Ceiling Grid/ Ceiling Tiles
Our standard ceiling system/grid consists of 1-1/2" wide gasketed extruded anodized aluminum that is locked together using aluminum bent-tab clips. The cleanroom ceiling system can be suspended from the top deck or other structure to support the lights, HEPA filters, and ceiling tiles.
Other cleanroom ceiling grid such as chemical resistant, fiberglass and stainless steel are available upon request.
We have numerous ceiling tiles available based on your cleanroom application. Our most common ceiling tile is a cleanroom grade, 5/8" thick, white vinyl coated embossed aluminum liner bonded to a mineral fiber substrate with sealed edges, and UL approved fire hazard class 25 and STC range 40-44.
Cleanroom Pass-Thrus
Our pass thrus are constructed of 304 Stainless steel, heavy duty hinges, and gasketed doors to limit the outside air from entering the cleanroom. They are custom built to fit your product and cleanroom. Cart pass thrus are made of the same material that is used for the cleanroom and are custom fit to the size necessary. Easy upkeep and maintenance make these a perfect solution for moving product in and out of the cleanroom. Optional mechanical or electric interlock are available on all of these units.
Door Interlocks
Door interlock system using 24-volt power, fail-safe to open, magnetic locks with emergency egress override palm button, power disconnect buttons per codes. This is a cost effective way to limit the cross contamination between areas or rooms. Door interlocks can be used to control up to four doors at a time.
Intercoms
Our standard intercom system consists of one "Master" call station which is typically mounted outside of the cleanroom and any number of "sub" or "door" stations which can be installed throughout the cleanroom with a maximum distance of 1,600 feet away from the Master call station. Sub stations are fully weather proof to stand up against aggressive cleaning procedures inside of the cleanroom. Other options include stainless steel cover plates for the sub stations and hands free communication after the call is received by the master station.
Central Vacuum System
Our central vacuum system consists of 2" metal vacuum piping built into our wall panels and connected to the wall ports. Extract ports located in the modular wall panels are capped with spring tension covers, and are wired with 24-volt plenum cable for auto activation at point of use. The vacuum canister and motor is located outside of the cleanroom for ease of cleaning and maintenance. Included with each system is a 25 ft. vacuum hose, extensions and attachment brush kit.
Process Piping
Gas, DI, compressed air, nitrogen, water, etc. can all be easily pre-installed in our modular wall panels for connection in the field to your building supply. Stainless Steel, copper, black iron, PVC all can be sized to meet your production needs.
Cleanroom Flooring
Flooring is very specific based on location and the cleanroom use. Much like our cleanrooms each floor is designed to meet your specific needs. Options for cleanroom flooring include a wide range of different types of flooring from tile to heat welded sheet flooring. Some of the more common floors we install in our cleanrooms include Static Dissipative Tile or SDT, which safeguards against the buildup of static electricity and is used by many electronic manufacturers. Homogeneous & inlaid sheet vinyl flooring is used by many of the Pharmaceutical manufactures for its antibacterial properties. Epoxy flooring is sometimes used for a general purpose floor.
Cleanroom Ductwork
All ductwork is fabricated and assembled without gaps at corners and joints utilizing the bolted flange duct joining system, providing flanged and gasketed joints for low leakage and ease of disassembly and relocation if required at a later date. Ductwork inside the negative return air plenum is installed clean and is non-insulated
Electrical Outlets
Electrical outlets are flush mounted in stainless wall plates, with conduit, wire, and J-box to the top of our modular load bearing wall panels for connection in the field and are typically rated for 120v. Final outlet locations and voltage requirements are typically determined during design review phase. A wide range of outlet covers are available from stainless steel to weather proof covers to protect the outlet from aggressive cleaning procedures.
Data/Telephone
J-boxes are provided with conduit installed inside of the walls with a pull string for field connection and wire installation of either Data or Telephone lines. By incorporating these in our wall panels it helps reduce the number of locations for dirt to build up and creates a cleaner look.
Variable Frequency Drives (VFD's)
On our custom built Recirculation Air Handling Units (RAHU) that produce the air flow needed to meet a certain classification of a cleanroom, we use a Variable Frequency Drive or VFD to easily adjust the speed of the fan by adjusting the frequency (HERTZ) that runs the fan. Options for our standard VFD include fan shutdown when smoke is detected through the smoke detector, fail safe properties that protect the fan from over draw of amps and causing motor failure, communication with the VFD via Ethernet port and easy user interface with the local control panel which is mounted on the drive and can be locked out to prevent tampering of program parameters.
Cleanroom Controls
We offer a wide range of different cleanroom control options that can be designed to achieve very strict temperature and humidity design criteria and still be very user friendly. Options range from a Stand Alone cleanroom control system that is installed by Clean Air Technology's factory trained technicians to building integration systems.
A Stand Alone cleanroom control system consists of individual cleanroom temperature and humidity controllers and pressure monitoring gauges mounted in an enclosure panel. This panel is typically mounted on the outside of the cleanroom near the gown room entry door so personnel can verify the status of the cleanroom before entering.
A building integrated system is usually linked with an existing building control system to monitor and control the cleanroom from a local computer station or via the internet. Trane, Siemens, Johnson Controls, Automated Logic are just a few samples of these.
Sprinklers (wet)
Cleanroom fire protection is achieved by using a pendant style concealed sprinkler head that creates a seal with the ceiling tile to minimize cleanroom pressure loss. We work with local contractors to design and coordinate the install to meet local codes.
Humidifiers
Humidifiers are used to achieve and maintain humidity specifications per the design for cleanrooms. Humidifiers can be electric or gas fired and is sized to meet a specific humidity requirement. The humidifier uses a proportional signal form the controller to produce steam that is distributed into the cleanroom supply duct work to increase the humidity to the desired set point.
Electric Heaters
Electric heaters are used to maintain a certain temperature specification for cleanrooms as an alternative to hot water and can be installed inside of the cleanroom duct work. Electric heaters have heating elements that are proportionally controlled by electricity to raise the air temperature using heating elements.
Smoke Detectors
Duct mounted smoke detectors our provided an all of our AHU (air handling unit) equipment to shutdown the equipment in the presence of smoke, per local codes. These have separate outputs that allow them to be tied into existing building alarm systems for monitoring.
Air Handling Units and Recirculation Fans
Blowers are fabricated to meet the design and specifications of your cleanroom. Manufacturing is done in our facility in Canton, MI which allows for flexibility in schedule and lead time.
Safety items (safety rails, safety ladders, access ladders)
We offer the option of OSHA compliant safety devices such as safety rails, safety ladders, access ladders, etc.


